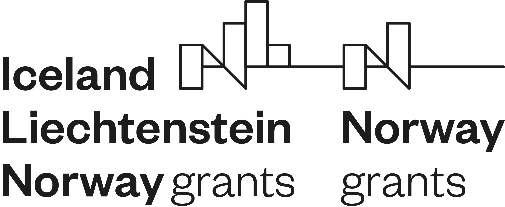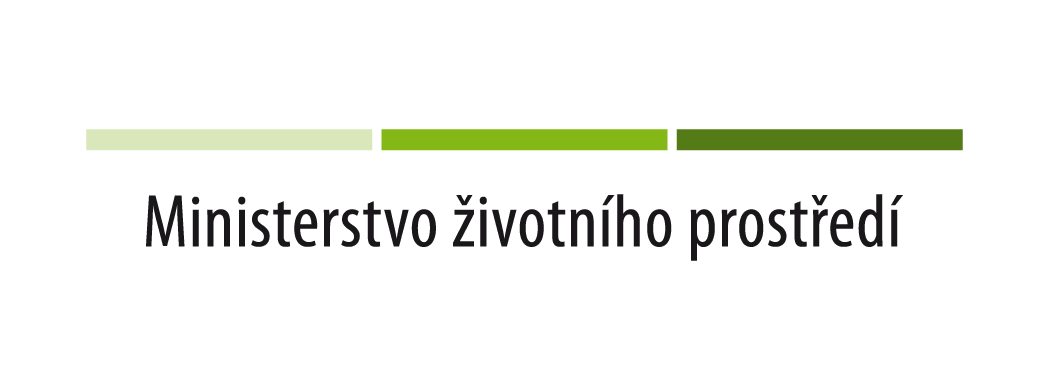Building history of the castle
The village of Hainspach, devastated by the events of the Thirty Years' War, was owned at the end of the seventeenth century by Marie Markét z Trautson (1643-1698), married to Jan Jiří, Imperial Count Slawat of Chlum and Košumberk (1637-1689), and her brother František Eusebius Trautson. Marie Markéta eventually sold the estate in 1696 to her daughter Maria Agnes (1672-1718), married to Franz Wilhelm, Old Count of Salm Reifferscheidt Bedbur (1672-1734), who in 1693 received an incolate in the Czech Kingdom from Emperor Leopold I. Thus, the ancient Czech family of the Vítkovs (lords of the rose, with the Slawats being the successors of this family) was united with the much older European aristocratic family of the Salms, deriving its origin from Charlemagne (turn of the 8th and 9th centuries). The new owners also contributed to the fundamental transformation of the village. They founded a new castle and converted the old one into a brewery and outbuildings. The castle itself is a three-winged, two-story building, the central wing of which is equipped with three-axis rizalitas in the entrance and courtyard facades, ending in triangular gables, built in 1737-1741 according to the design of the painter and architect Girolamo Costa (1671-1741), a native of Pellia Inferiore in Valle Intelvi , builders not only of the Salm family, but also of the Lobkowicz family and the Hrzán family.
The castle building itself in Hainspach (today Lipové), is the northernmost classic baroque castle in the territory of Bohemia, and is interesting from many other points of view. The castle itself is a three-winged, two-story building, the central wing of which is equipped with three-axis rizalitas in the entrance and courtyard facades, ending in triangular gables, built in 1737-1741 according to the design of the painter and architect Girolamo Costa (1671-1741), a native of Pellia Inferiore in Valle Intelvi , builders not only of the Salm family, but also of the Lobkowicz family and the Hrzán family. The castle is a unique building, the only surviving profane building by Girolamo Costa, and is an example of the so-called minimalist baroque style, in which both a traditionalist view of architecture from the early baroque period in Bohemia and a purely European view trying to make use of European, especially Saxon, building knowledge modernism of the first half of the eighteenth century. It must be added that Anton Salm himself most likely seconded the architect during the work on the project as the client of the building.
This was then carried out by the local builder Zacharias Hoffmann. Hoffmann (1678 Lobendava – 1754 Hainspach) was an important Baroque builder and carver of German nationality. In the first half of the 18th century, he worked mainly in northern Bohemia, especially in the Šluknovské Výběžek, and in Upper Lusatia. Zacharias Hoffmann's not the first, but important for his future work, construction was the construction of the church of St. Wenceslas in Šluknov. He built the new church in the years 1711–1722 according to the plans of Johann Bernhard Fischer of Erlach (1656–1723), an important Baroque architect. Hoffmann's work in the following years was strongly influenced by Fischer's work and led to the creation of a specific style. With his work, he won over the Old Count of Lipov, Leopold Anton Salm-Reifferscheidt (1699–1769), so he almost became the "court architect" of the Hainspaš nobility. There is no indication in the archival sources that the new castle was built on "virgin" land. This possibility is passed down in more recent literature, while the question remains open for now, although the probability that the castle stands on the site of an older building is only slight. This thesis is also supported by the fact that fragments of the old castle were found in the masonry of the castle building during the reconstruction work, or that the exposed foundations of the new building have no older foundation. As mentioned, the architect of the castle was Girolamo Costa and the building dates from 1737-1739. Although we cannot document Girolamo Costa yet, the initial era of construction (it was built as early as 1736) is satisfactorily documented precisely by the existence of an excellent plan from August 4, 1737, where it is explicitly noted that it is ,,...das Hainspaches neu erbaudende Schloss ...", i.e. a newly built castle. The share of the individual participants in the project cannot be ascertained with certainty today, but without a doubt it was both the client, i.e. altgraf Salm, and Costa, and probably the builder Hoffmann also had a share. In addition to the sums paid to craftsmen and building materials, the construction accounts show the fact that work on the castle lasted until 1756 or 1762.
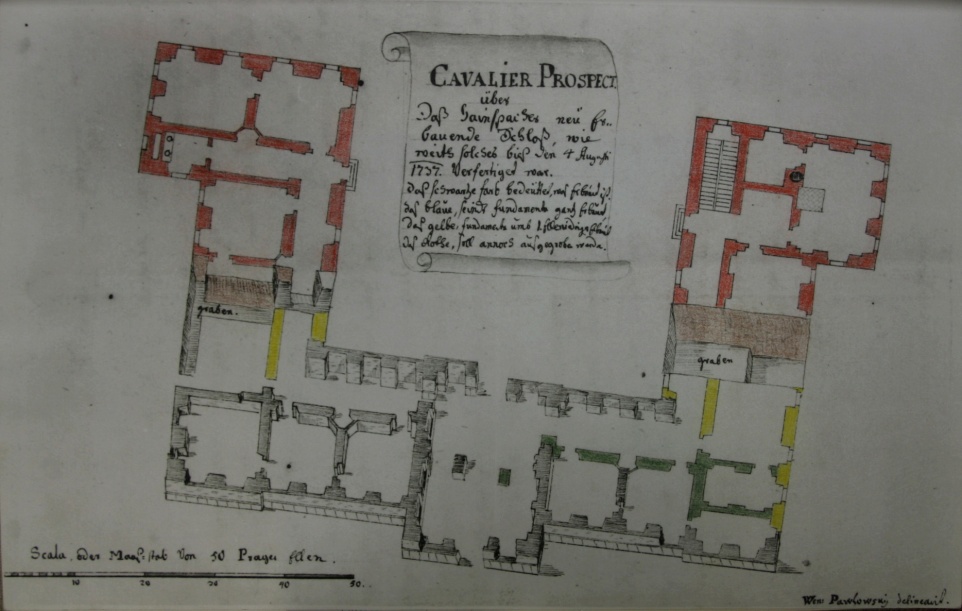
CONSTRUCTION PLAN OF THE DISASSEMBLED CASTLE BUILDING FROM 1737
The new castle then had many interesting spaces, including an archive, a gallery, a library, magnificent rooms reminiscent of the Turkish wars, as well as rooms called Viennese, Saxon, Dutch or Austrian. Capuchin rooms or a room intended for a military officer can also be interesting, which indicates the presence of a permanent military garrison in the village. In this context, the very modest prayer room, located on the first floor of the castle as the only vaulted room on the first floor, appears to be symptomatic. The main hall of the castle was located on the second floor of the middle wing. The moderation and austerity of the interiors and exteriors is probably the result of the authorial intervention of the Old Count, although even Costa himself was no stranger to this morphology, if we can judge from the chapel of the Corpus Christi in Hostín built at the same time, built for Lobkowicz. Even the interiors were decorated with both painting and stucco rather sparingly. In the rooms, only the typically baroque painting in the above-floor strip and understandably exclusive equipment were used, showing the origin, social status and military career of the builder. We do not consider it impossible that the author of the plans could have been based on tradition and lessons learned from buildings realized by Anselmo Lurago, Johann Lucas von Hildebrandt or František Antonín Grimm. As far as the architectural analysis itself is concerned, it is a three-wing, two-story building of regular scale. Both side wings from the outside are widened at the ends with massive ridges. In the main central wing, the entrances are located on the axis - currently from the side of the court of honor, originally from the opposite outer side, along which the access alley leads to the castle along the dam of the pond. The central wing was highlighted by a clock tower. The court of honor is oriented to the northeast. It transitions into a terrace that rises above the park parterre, from which it was separated by a segmentally convex arched brick balustrade. On the axis of the park, there is a stone pool in the shape of a quadrilobe, further in the garden there was a stone sculpture "Hunting Allegory" (from 1740 by the author Christian Riedl from Groβschönau (Velký Šenov). The stonework for the new castle was commissioned by Riedl himself from the Archduke Leopold Anton (These were 4 statues on the central staircase, stonework on the fountain and decoration above the central entrance to the castle.) All the facades of the castle have a simple character, corresponding to the baroque stage of the construction of the castle. Both main entrances were subsequently modified in a classicist style, but only in the nineteenth century. The facades have a smooth plaster, they sit on a stone plinth, the corners are reinforced with square moldings, and a strip cordon cornice runs above the ground floor. The windows were generally set in stone rectangular non-profiled linings with regular spacing in all facades. The windows on the ground floor are simple, the windows on the second above-ground floor are significantly larger than on the first and third. Today's main facade is nine-winged, the side wings to the court of honor are seven-winged. The fronts of these wings are accentuated from the outer end by flat triaxial ridges. Side entrances to the castle are situated on the axis of the frontage of the wings on the ground floor, framed by rectangular stone walls with skylights. Both front faces of the side wings are four-axis. The outer facades of the wings have ten window axes, three of which fall into deeply projecting ridges. The former main facade, facing the pond, is fifteenth-shaped, on the sides of the flat two-axis rizality of glass, the layout is clear, striving for maximum symmetry. All three wings are essentially longitudinal double tracts with a corridor near the inner courtyard with rooms facing the outer facades. On the axis of the central wing lies the now canceled passage. Stairs are located in both side wings. The communication corridor, circling the castle's court of honor on three sides, is uniformly vaulted with a cross vault. The south wing is connected structurally and layout to the middle wing – there is a corridor near the inner courtyard, and the outside is simply a series of rooms. This is followed by a double spiral staircase from the ground floor to the first floor, accessible from the communication corridor on each floor. The north wing is mirror-image identical to the south-west wing in outline, but the availability of the ground floor is slightly different. A communication corridor runs along the inner side of the wing up to its extension. The outer, wider tract contains a roughly square room in the northern corner, vaulted with a neck vault and corner lunettes. The room is connected to the spaces of the middle wing and to the lower landing of the main staircase, located in the same section of the wing southeast of the aforementioned corner room. The main staircase of the castle is a four-arm, pillar structure. The arms of the stairs are spanned by segments, and the landings by Czech flats. The staircase leads from the ground floor through both floors to the attic. On the platforms, semi-cylindrical niches with conch shells, in which sculptures were placed, were regularly excavated in the walls.

THE PHOTO SHOWS THE CONNECTING CORRIDOR OF THE CASTLE FROM THE 1970s
The south-eastern third of the wing is rectangularly extended by a wide risalite. The layout of this part of the wing differs from the extended third of the southwest wing. Here, parallel to the south-eastern facade, there is a narrower corridor-like room, arched similarly to the communication corridor on the ground floor with a cross vault. The remaining larger part of the south-east end of the wing appears as a transverse double-bay with a doubled central wall, housing a narrow staircase both from the basement to the ground floor and from the ground floor to the 1st floor. The cellars under the castle building are not very extensive. The group of three cellar spaces under the south-east end of the south-west wing is accessible by a double-armed staircase leading to the communication corridor on the ground floor of the respective wing. The first floor of the castle has a fairly regular and symmetrical layout, structurally following the ground floor. Modern interventions in the layout are quite irrelevant. The first floor is completely flat except for one smaller room in the northeast wing. About half of the rooms, including the corridors, had Fabion ceilings with offsets, in some rooms stucco frames and geometric figures on the ceilings. Most of the door jambs are stone, smooth. Similar to the ground floor, a communication corridor runs through the building on the inside of the first floor, leading to individual living rooms and both staircases. The corridor is interrupted only in the middle wing in the middle by a hall, which serves as an antechamber to the main salon. Both the salon and the anteroom are marked on the facades with protruding rizals. The connection of the rooms with the communication corridor and between the rooms is the same as on the ground floor; also the heating system from the corridor. The layout of the first floor of the northeast wing coincides with the ground floor except for minor deviations. The second floor of the castle coincides with the first floor. It was completely flat-ceilinged, half of the rooms had stucco fabion ceilings with indentations with rich moldings. However, the headroom of the rooms is significantly lower than that of the first floor, even in the main hall of the castle, which was strangely located up to the second floor. It fills the entire central part of the middle wing, bordered by rizality on both facades. It is said that the hall had a rich stucco decoration on the ceiling - the ornamentation was dominated by carvings and war symbols such as swords, armor, helmets, spears, banners, etc. commemorating the achievements of the castle builder, Count Salma, in the campaign against the Ottomans, but this statement has not yet been confirmed even from survey of the remains of the room itself and not from any surviving archival materials. The roof over the entire three-wing building was originally Baroque. The roof was a purlin system with two purlins, hambalk, with a horizontal stool reinforced with struts. The building-historical analysis proved that the castle's architecture is a unified Baroque concept. Only the portal facing the court of honor is later, dating from the period of the castle's reconstruction, i.e. from 1848. Other structural changes in the building (partitions, some door and window linings) are of more recent date and are insignificant in nature. The reader will surely have noticed that most of the information is given in the past tense, that is, it no longer exists today. Nevertheless, the current owner of the castle wants to try to fully rehabilitate this building and then make it available to the public, as happened in the case of the castle in Šluknov, which was in a similar state until recently.
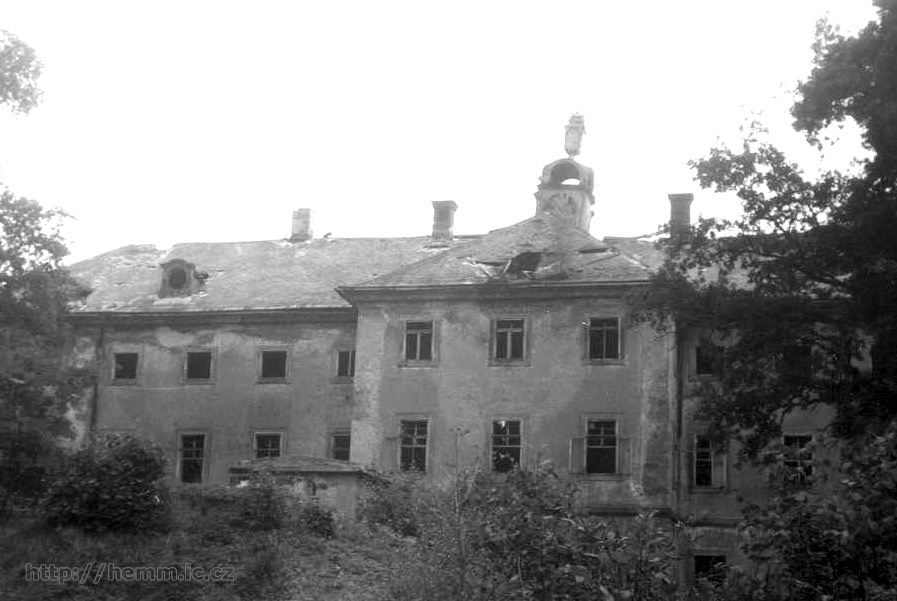
1990s VIEWING THE EXTERIOR OF THE BUILDING
The significance of the immovable cultural monument Lipová u Šluknova Castle is completely unquestionable not only in its regional essence, but also in terms of national cultural values with wider intercultural overlap, especially in the region of Saxony. Its significance was already assessed by the SURPMO pilot study from the eighties of the last century. The monument is located in the middle of a heritage-protected park, which was reconstructed in 2015 at a cost of many millions.
The castle grounds consist of the castle building itself and the castle park, while the entire complex is protected as a monument, it is currently included in the list of the most endangered immovable cultural monuments of the Czech Republic. The project of the current restoration of the castle assumes a use that prioritizes public interests, given the possibilities that the construction of the castle allows. The goal of the project is to make the majority of the castle's floor area accessible to the public, with the visitor being continuously introduced to the history of the place and the region in a pan-European context through updated exhibitions. The fundamental positive of this project is its social contribution, the preservation of an important immovable cultural monument, the importance of which is essential for the region.
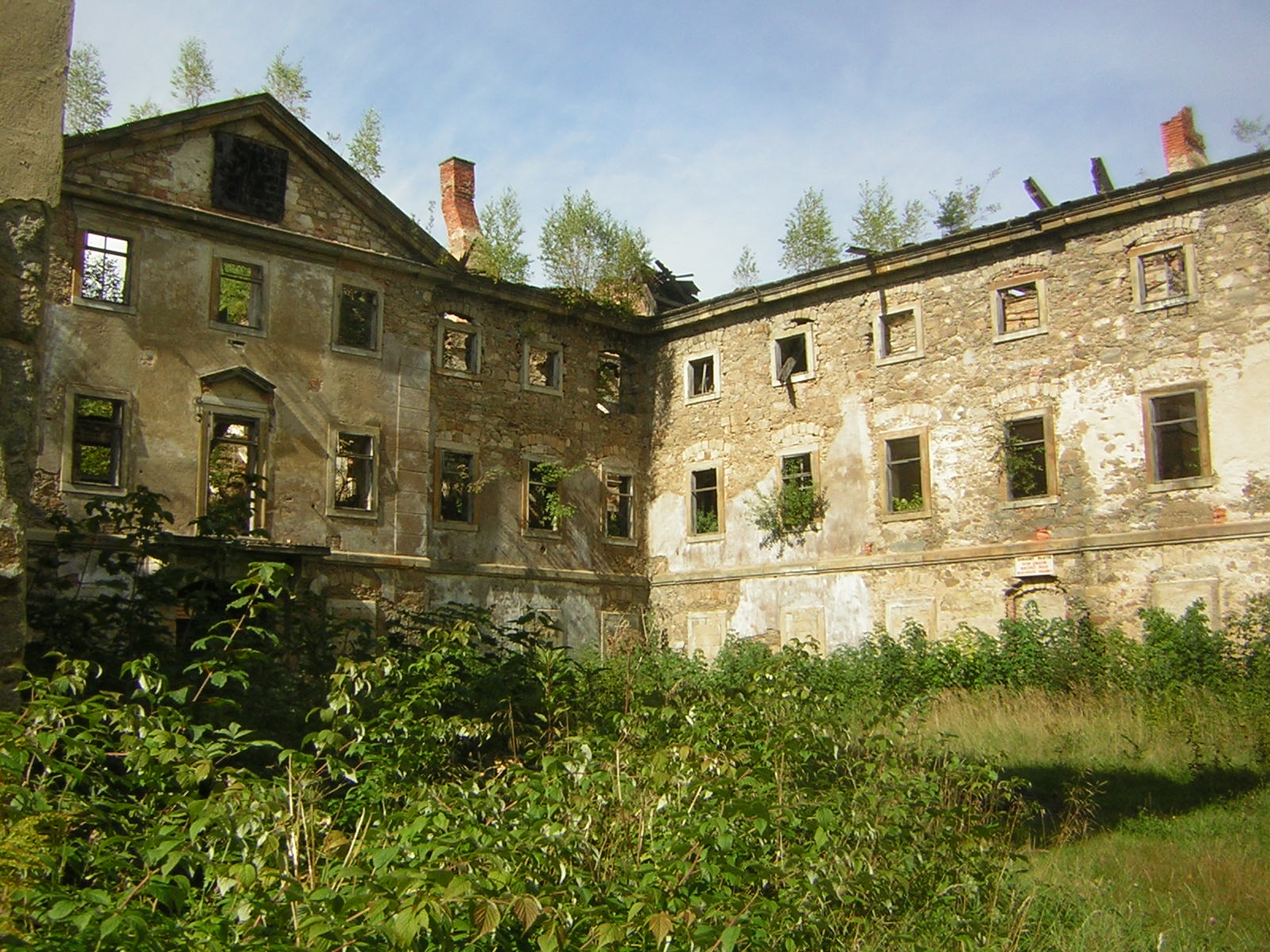
THE BEGINNING OF THE NEW MILLENNIUM ALREADY SHOWS THE CASTLE AS A RUIN
Artistically, historically and typologically, the object of the castle in Lipová fits fully into the rich heritage fund of European importance with a high degree of authenticity of preservation, which is an essential and irreplaceable bearer of national and state identity. The castle building is the only profane preserved monument of the so-called Baroque architectural minimalism, as represented by the buildings of the architect Girolamo Costa, a collaborator of Kryštof Dienzenhofer. As such, it is completely irreplaceable in the context of the preservation of Czech Baroque architecture.
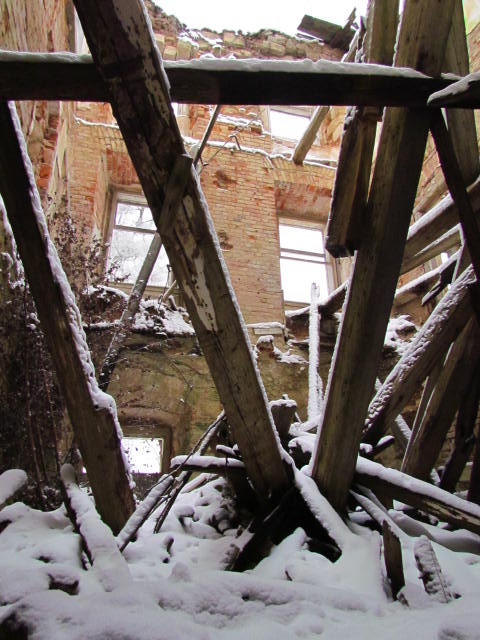
2010 PHOTO OF INTERIOR OF MIDDLE WING
Until the 1980s, the castle building was at least maintained in a structurally fit condition, as well as the park, which although degraded to the lowest possible level, but both still reminded by their nature of the bygone days of past glory. A complete disaster came with the so-called Velvet Revolution. The army had already left the grounds of the castle before her, without anyone taking care of the castle. After the revolution, however, the castle was the focus of interest only for speculators and fraudsters of various kinds, until it fell in restitution to the descendants of Dr. Růžička, who completed the destruction of the castle. At the time when the castle was owned by Mrs. Ebelová, the castle's roof began to collapse and the castle park began to grow overgrown with overgrown greenery, which eventually degraded it to the very threshold of existence.
Since 2011, the castle grounds have been owned by the association VIA TEMPORA NOVA, which is trying to save the castle from extinction. It was possible to reconstruct the castle park, plant a new sapling, secure the necessary project and administrative decision to start saving the castle. So far, the European Union, members of the association and the Ministry of Culture have the largest financial share in the reconstruction. Currently, the association is working on saving the northern wing of the castle building with the help of EEA-Norway funds. We want to open to the public in 2024.

